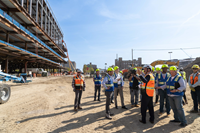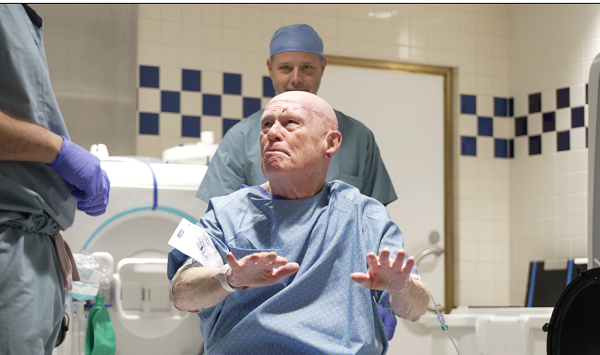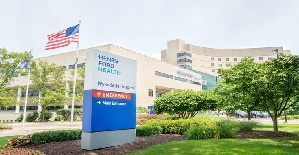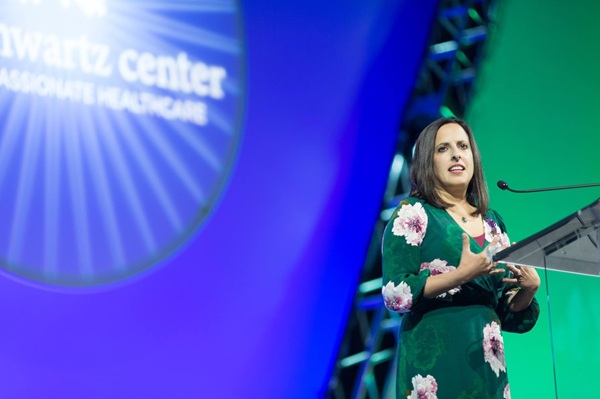‘Destination: Grand’ Construction Advances into Second Year

DETROIT -- One year into the transformational project to reimagine Henry Ford Hospital’s century-old campus, there’s much progress to see and celebrate.
The $2.2 billion development has four distinct projects: the new hospital facilities, a central energy hub, a 1,500+ space parking deck and a shared services building. Since officially breaking ground on September 12, 2024, significant work has been made on nearly every aspect of the project.
The structural bones of the 1.2-million-square-foot hospital facility have taken shape in a highly visible way, already changing the landscape on West Grand Boulevard. So far, crews have put in more than 183,000 hours of work, poured 2,040 truckloads of concrete and installed 6.2 million pounds of structural steel. This fall, construction crews will finish the steel structure of the surgical and emergency services portion of the building – and work on the 20-story patient tower has begun. Hospital interior buildouts start this fall, as crews create the space that includes an emergency department – double the size of the current one – and 28 operating rooms, which can handle the most complex cases.
Work on the four-story, 30,000-square-foot central energy hub is also progressing towards its 2027 completion date. The hub features a hot and chilled water pump system, which will provide electric heating and cooling for the new hospital facilities and will eliminate the need for natural gas, a known pollutant and irritant.
“The hub will also include a 70,000-gallon stormwater collection system that will allow us to use stormwater in the cooling water cycle rather than using city water,” said Jerry Darby, vice president of campus planning, development and design. “The hub is an incredible example of our commitment to sustainability in this project and beyond.”
The seven-story parking garage – with a total of 558,000 square feet – will be the first component of Destination: Grand to be completed in late 2025. That’s when construction team members will begin parking there, creating a more peaceful environment for our neighbors and teams. The garage, which can hold more than 1,500 vehicles, will have enclosed walkways to the new hospital building and the existing cancer pavilion. More than 150 ADA barrier-free spaces will exist on the same floor as the walkways for ease in mobility. So far, crews have installed nearly 1.5 million linear feet of rebar (enough to cover the distance of a roundtrip from Detroit to Chicago) and have poured 15,400 cubic yards of concrete (which would fill nearly five Olympic-sized swimming pools).
The shared services building, a 185,000-square-foot space, will sit behind the new hospital facility and house the hospital’s kitchen, loading dock, sterile processing and more. The site is currently being prepped for construction and is the final piece of the project to begin construction.
“Our wonderful patients, our talented team members, and our communities near and far deserve this world-class space,” said Dr. Steven Kalkanis, CEO of Henry Ford Hospital. “We cannot wait until 2029 when the entire project is complete, and we can open the new hospital doors and show the world what the future of health looks like.”
###
Media Contact: mediarelations@hfhs.org
.svg?iar=0&hash=F6049510E33E4E6D8196C26CCC0A64A4)

/hfh-logo-main--white.svg?iar=0&hash=ED491CBFADFB7670FAE94559C98D7798)









